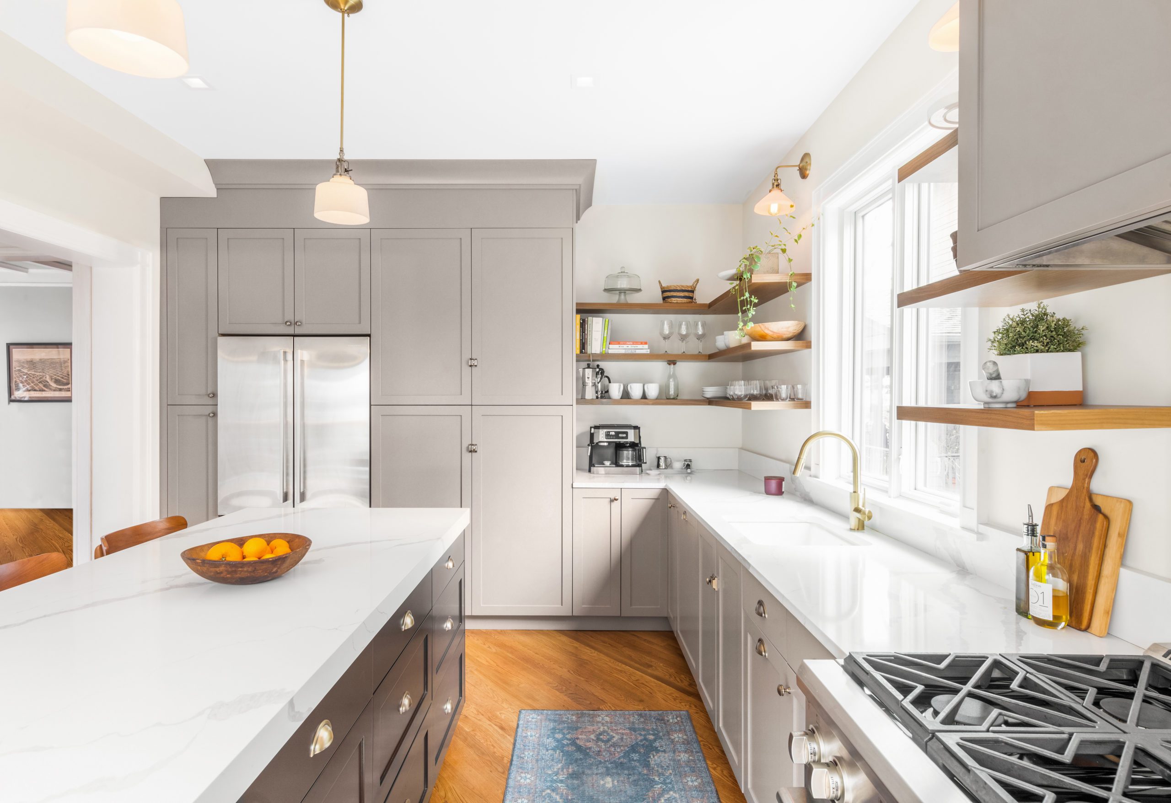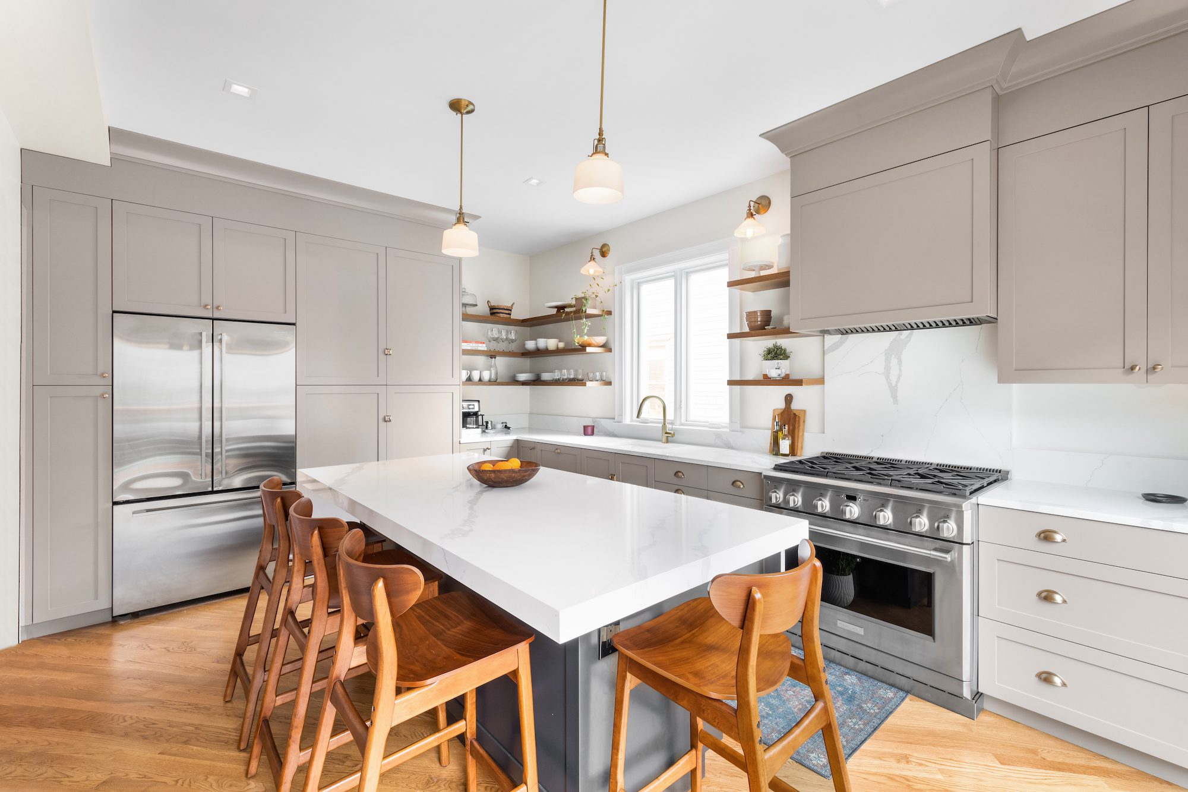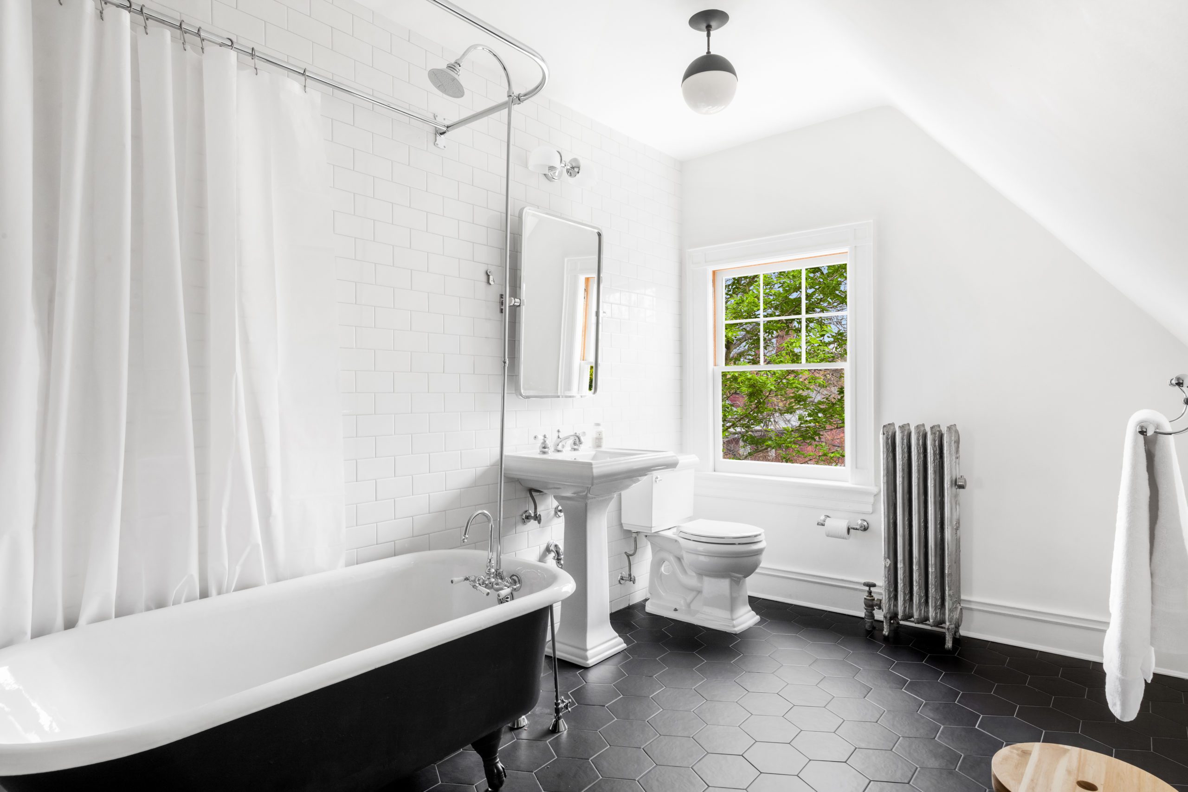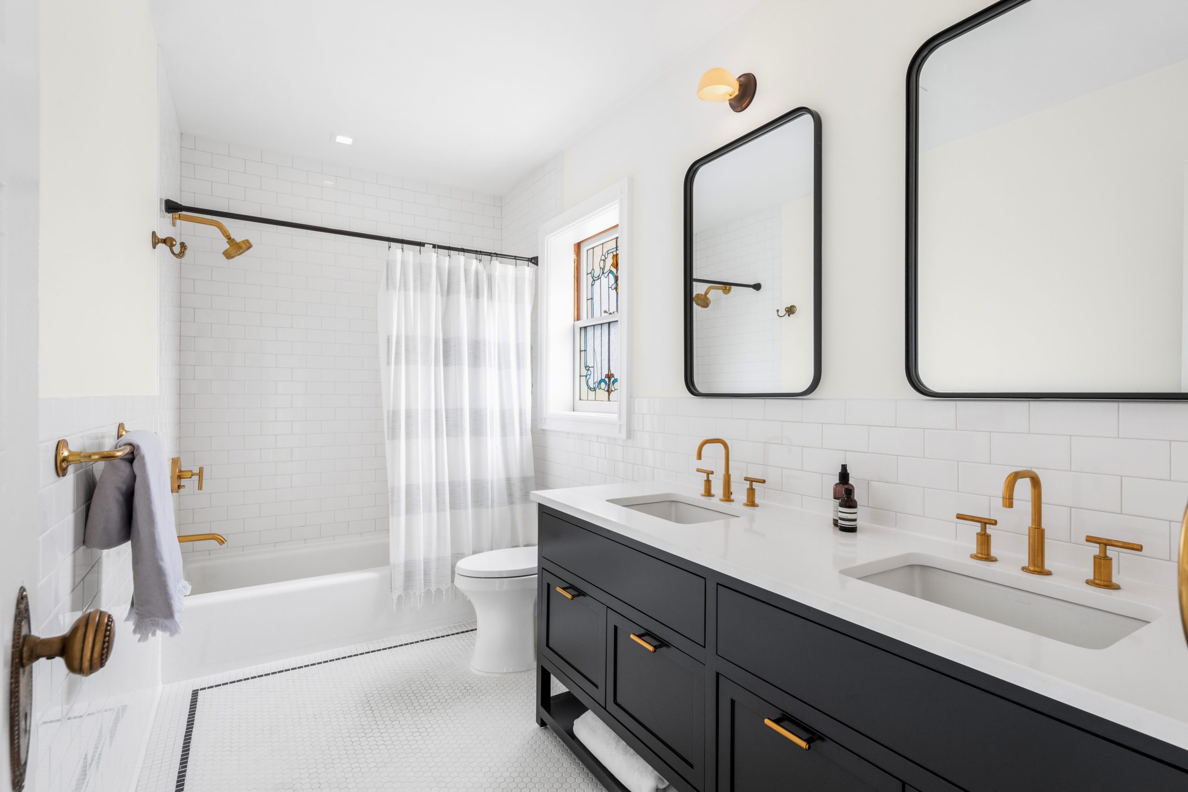Kitchen Exposé (Ditmas Park)

Ditmas Park
Kitchen Exposé
LOCATION: BROOKLYN
FOCUS: KITCHEN
AESTHETIC: TRADITIONAL

LOCATION: BROOKLYN
FOCUS: KITCHEN
AESTHETIC: TRADITIONAL
The owners of this 1800’s Victorian home had worked unsuccessfully with an architect for over a year to redesign a kitchen extension which had collapsed nearly 3” into the ground, and a bedroom layout that was unsuitable for their growing family.
In two weeks, we came up with a new detail to rebuild the foundation, created a plan to renovate the entire kitchen and the extension, and designed large sliding doors leading to a new deck. We also solved layout conundrums throughout the house that had previously stumped others, and created a flowing and useable floorplan for the whole family.
Taking advantage of the original craftsmanship and design, we matched original details throughout the home. We reimagined the floorplan to create two useable bathrooms, and worked with the homeowner to design a space that matched the aesthetic without sacrificing quality or longevity.
With a focus on efficiency, we added insulation throughout the home, and designed a new HVAC system, breathing life into this aging home from of the 1800’s so it can thrive in the 21st Century.







